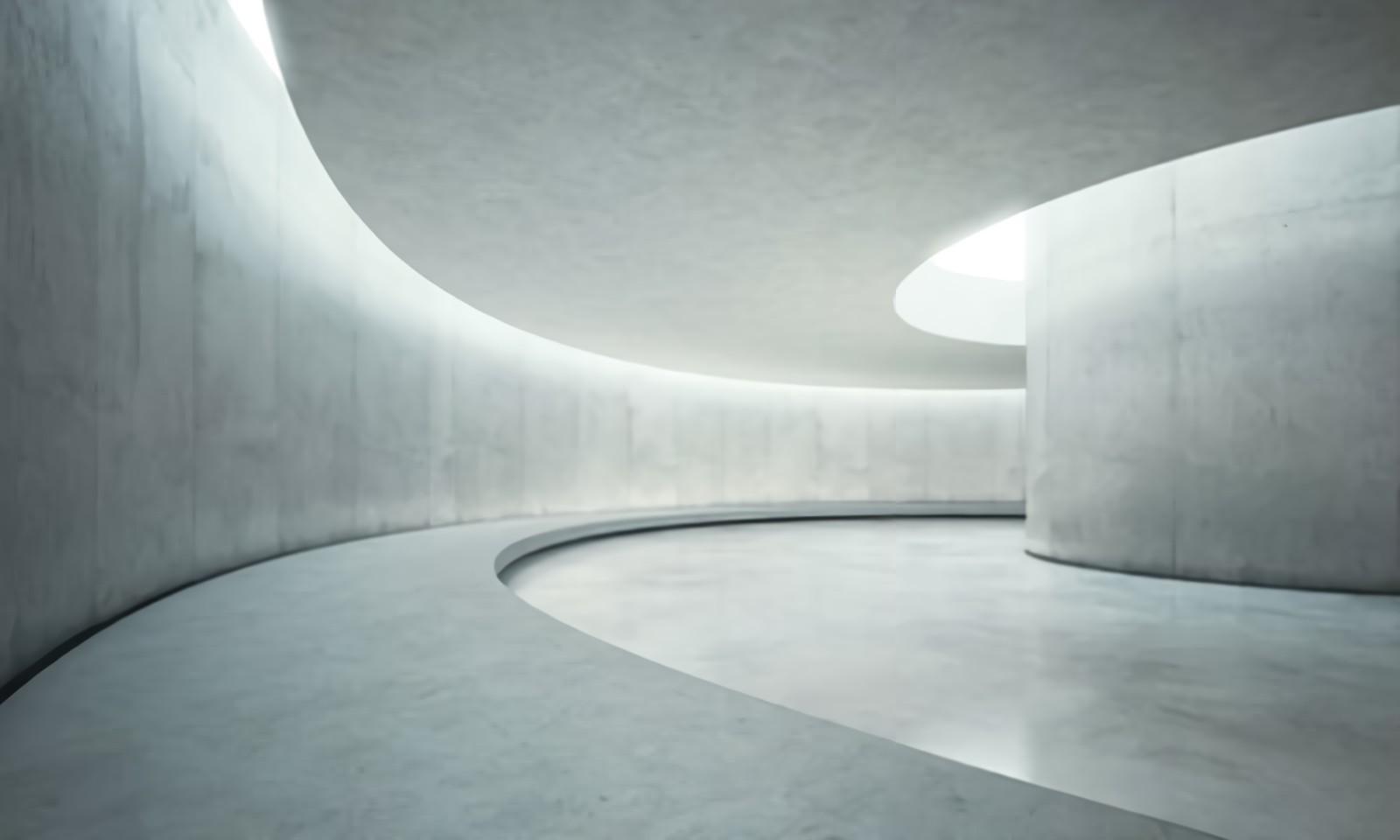Project Details
- 170,000 SF freezer & processing area slab on grade
- Single source contract
- Floor Tolerance: Fmin 100 SUPER FLAT floor for freezer area to accommodate 60’ high racking system
- Intricate sloped concrete floors in processing area to meet CFIA requirements
- Wall protection concrete curbs throughout the facility
- Poly Urethane resinous flooring to all processing rooms
- Developer Partner: Tippmann Design Build

